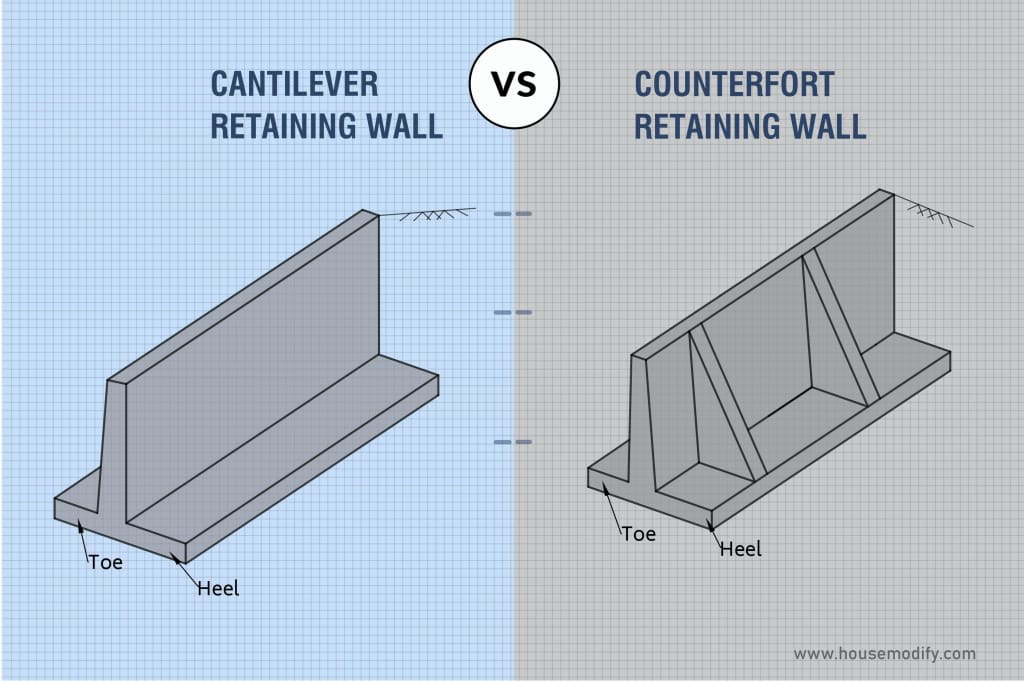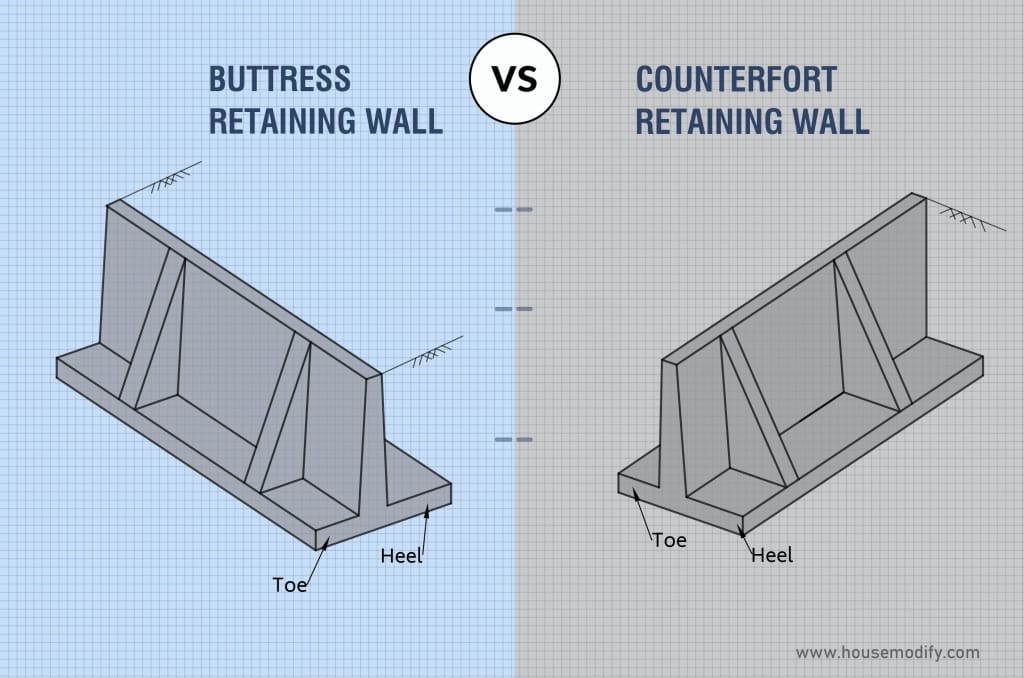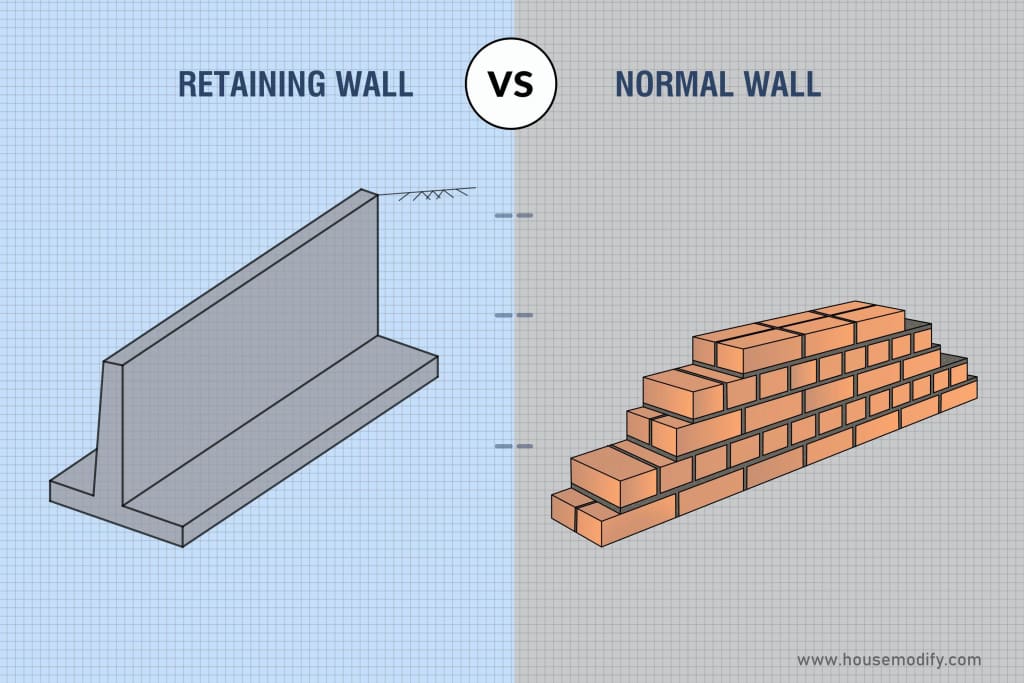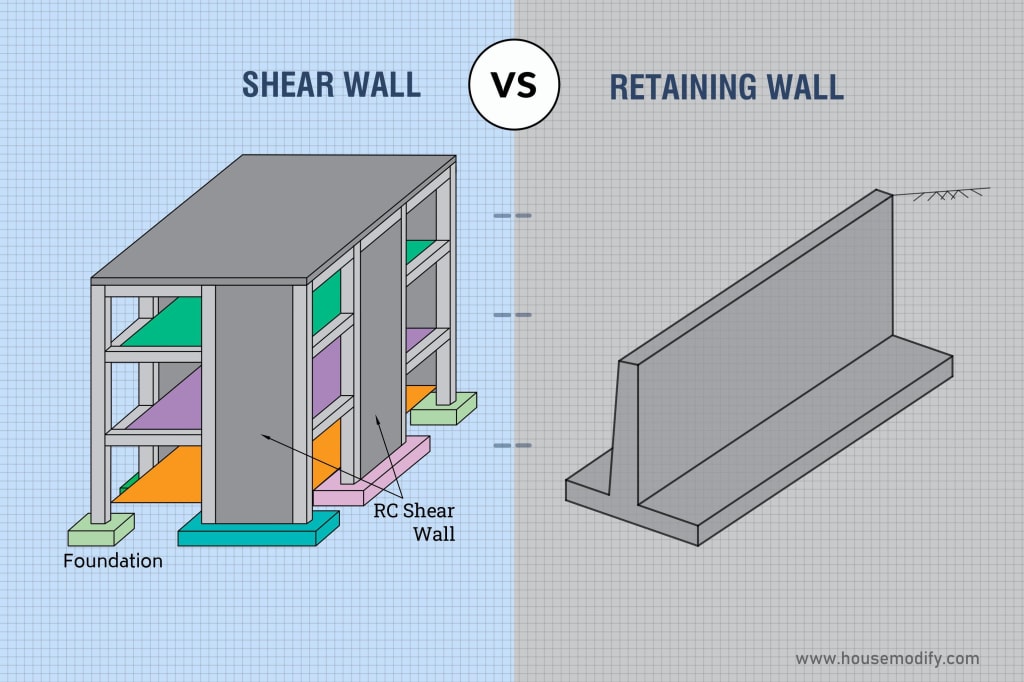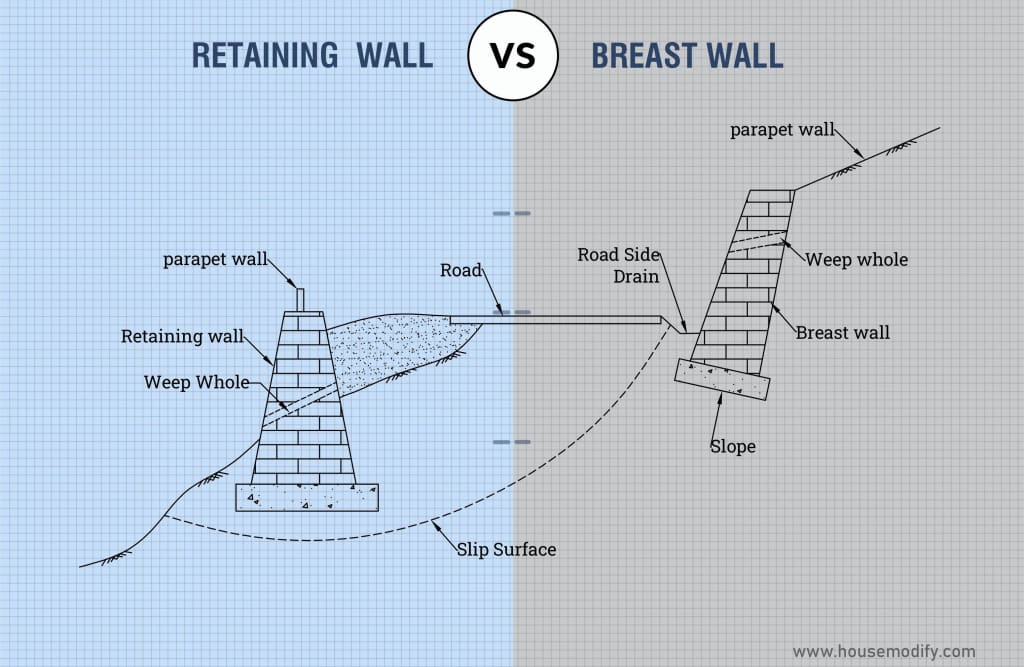A load-bearing wall serves to support floors, ceilings, roofs, and other walls while a non-load-bearing wall often known as a partition wall is used to divide rooms.
Load bearing wall is a component of the building’s structure.
No-load-bearing walls can support nothing other than their weight.
Load Bearing Vs Non-load Bearing Walls:
What is Load-Bearing Wall?

Load-bearing walls, as opposed to non-bearing walls, are built to sustain the structure of a residential or commercial building.
By removing or cutting through only one load-bearing wall, an entire house could be destroyed.
Therefore, be sure you understand the distinction between the two to prevent endangering the structural integrity of your property.
If your joists or rafters run perpendicular to the problem wall in your basement or attic, they most likely support loads.
To discuss your remodelling and renovation needs, it is advisable to speak with a licensed general contractor.
They can help you with planning a budget, gathering services, and assuring high-quality outcomes.
What is Non-Load-Bearing Wall?

Non-load-bearing walls are those inside a building that doesn’t sustain any of the structure’s weight. They only support the weight of the structure of the property itself.
Non-bearing walls, sometimes known as “curtain walls,” are typically employed only as room dividers and have no other function.
Simply examining the joists and rafters in your attic or basement can allow you to identify them.
They are almost certainly non-load-bearing walls if they run perpendicular to the wall.
Non-load-bearing walls are completely up for grabs since they don’t sustain the weight of your property in any way.
A risky and expensive error, however, might result from removing or even cutting through a load-bearing wall.
What is the Difference Between Load-Bearing and Non-Load-Bearing Walls?
In a load-bearing wall, the wall’s weight as well as any additional living or dead loads are all transported to the foundation via the wall’s masonry.
While the non-load-bearing walls are built with spaces for RCC beams, which are then supported at the foundation by appropriate columns.
As a result, the weight of the entire wall is transferred to the beams.
| Load-Bearing Walls | Non-Load-Bearing Walls |
| When a load-bearing wall is removed, the roof and any floors above it must be supported by headers, beams, or columns because the load-bearing wall supports the weight of both. Load-bearing walls transfer the structure’s weight to the earth. | You may take down a non-load-bearing wall without providing any additional support because it does not carry the weight of the roof or floors. |
| A load-bearing wall, which serves to support floors, ceilings, roofs, and other walls, is a component of the building’s structure. | A partition or non-load-bearing wall is used to divide rooms but can support nothing other than its weight. |
| A load-bearing wall provides support for the roof, floor, and ceiling joists. | Non-bearing walls often run in the direction of the ceiling, and they do not support anything other than drywall. |
| You can take down a weight-bearing wall, but you’ll need to change the load path. | A non-load-bearing wall can be removed without suffering any consequences. |
| An overhanging structure’s weight is supported by a load-bearing wall. | An unloading wall merely divides two areas. |
| Load-bearing walls support the weight of the structure they are a part of and shouldn’t be moved without consulting an expert. | Partition walls that you are free to move are known as non-load-bearing walls. |
| At least 24-dimensional lumber must be used. Standard or stud-grade No. 3 lumber | Dimensional timber in the 23 or 24-inch size is the standard for non-bearing walls, although you are free to use up to 26 pieces of lumber if you choose. |
| Maximum stud spacing is 24 inches in the centre, however, in some cases, it can be as little as 16 inches in the centre. | For non-bearing walls, the majority of builders choose 24 wall studs because their maximum centre spacing is 24 inches. |
Conclusion:
When remodelling or adding to your home, it’s crucial to understand the difference between load-bearing and non-load-bearing walls.

