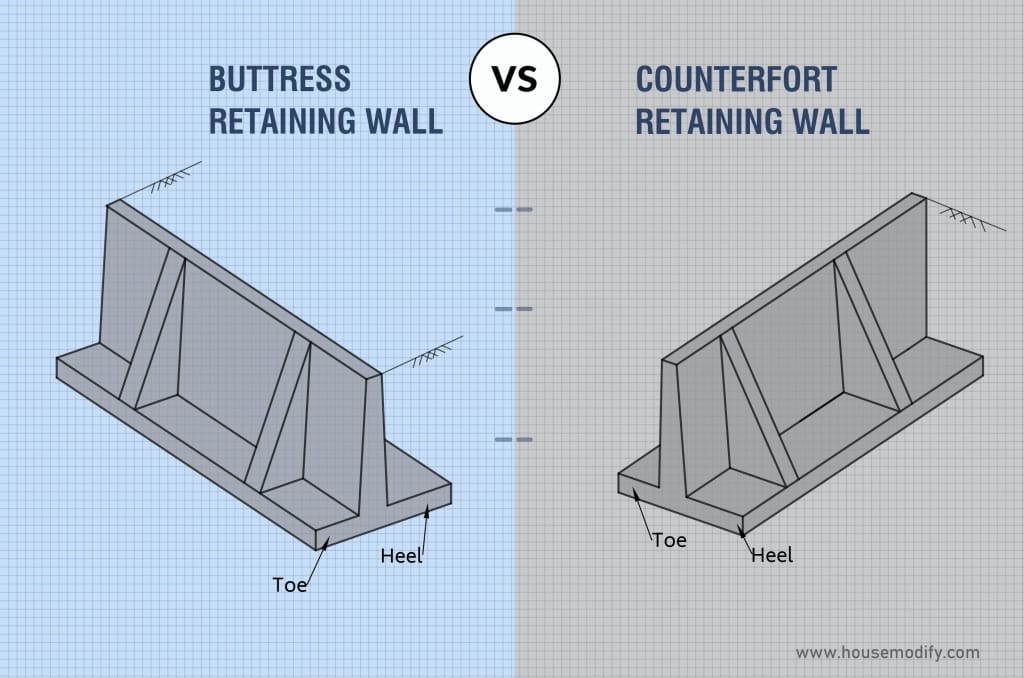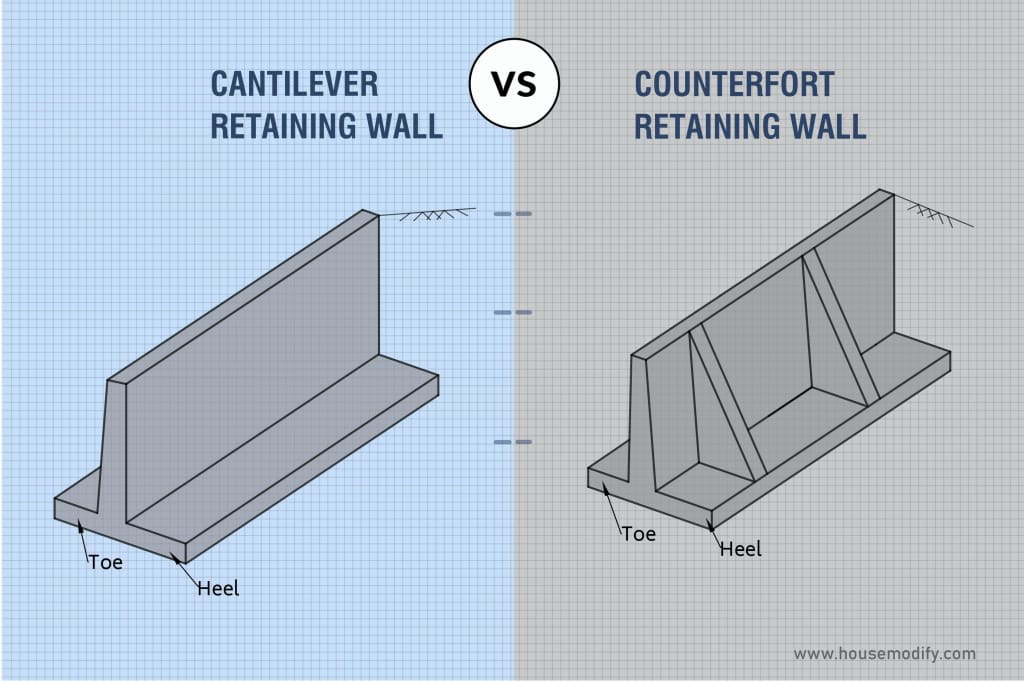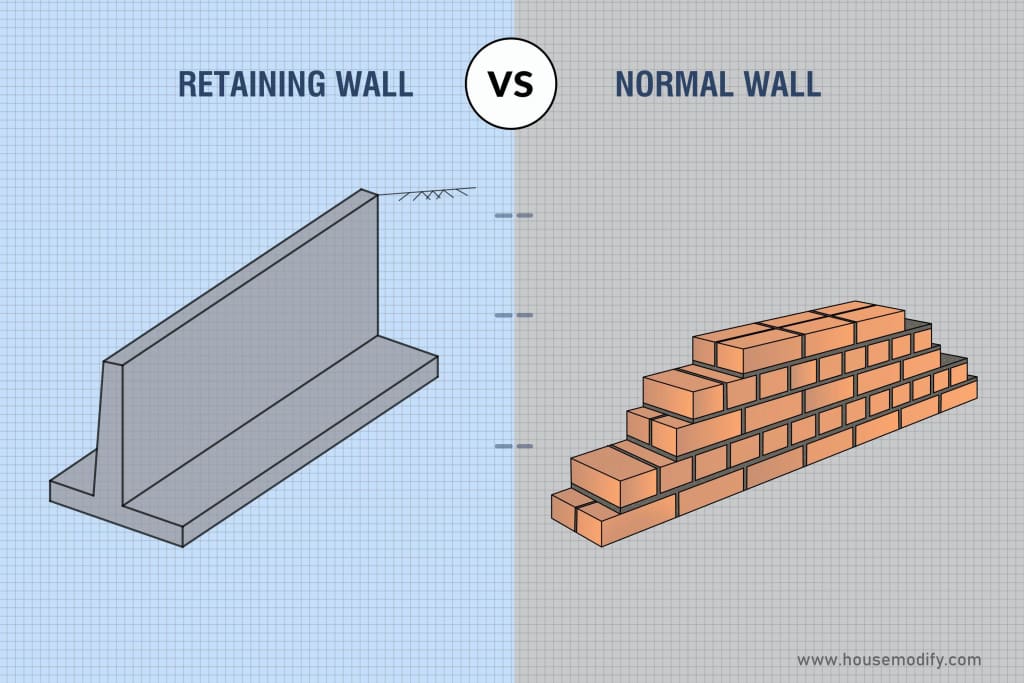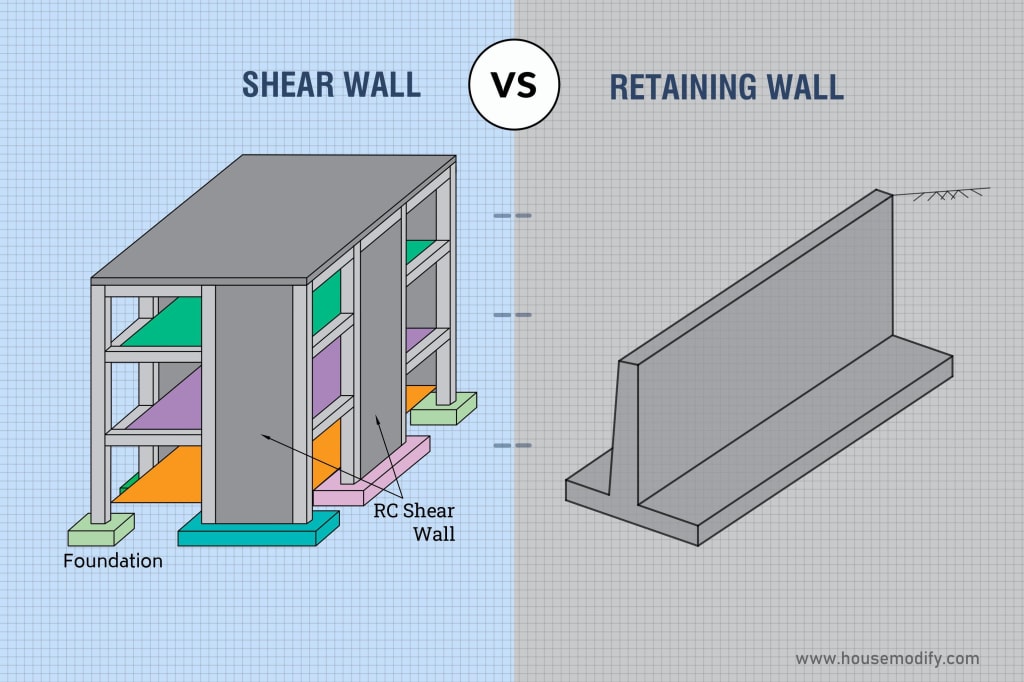In the construction industry, the two commonly used walls are the breast wall and the retaining wall which significantly promote structural stability and safety.
Breast walls are designed with surcharge loading while retaining walls do not bear earth above its top level. Breast walls are built on the hillside and retaining walls are built on the side of the valley along the road.
However, they assemble a vital components that constitute the building sector.
In this article, we will explore the key differences between breast walls and retaining walls in detail and how they contribute to the construction industry.
Breast Wall Vs Retaining Wall:

What is a Breast Wall?
A breast wall is a kind of wall erected to counter the soil or water’s lateral pressure.
Some of these walls are bent or curved and arranged in such a way that it helps in supporting or protecting a building from external forces.
Breast walls exist in places like riverbanks, etc.

Advantages of Breast Wall:
These are the possible advantages of using such walls, which might include:
1. Stability and Support:
The breast wall stabilizes or prevents damage to structures on land or water.
2. Erosion Control:
Soil loss prevention, soil movement and water flow control are possible to implement in such territories.
3. Optimized Land Use:
Breast walls make sloppy land usable by creating level or terraced surfaces that are used for agriculture, landscaping or building.
4. Safety Enhancement:
Strategically located walls of immense value in making areas safer.
They could prevent landslides or flooded situations due to soil or water erosion.
5. Structural Protection:
Breast walls may protect bridges, roadways, and buildings from lateral pressures that soils or water bodies cause.
6. Customization:
The appearance of the breast walls will be determined by the choice of materials and design.
It will allow for customization according to the needs of a particular project.
7. Improved Drainage:
Breast wall design should facilitate drainage, thus minimizing soil saturation and instability due to water.
Disadvantages of Breast Wall:
Some of the disadvantages of breast wall, including:
1. High Construction Cost:
Unique construction products or walls resistant to lateral forces may be costly to design.
2. Maintenance Requirements:
These walls would need to undergo frequent inspections to ensure their stability.
Failure or lack of maintenance leads to malfunction.
3. Limited Aesthetic Appeal:
They can serve a purpose but may not have the visual appeal like other landscaping materials.
4. Environmental effect:
Habitat disturbances are expected to lead into an impact on formation of chest walls.
5. Location Limits:
In some cases, building of a breast wall becomes too time consuming as it could limit use of land or may interfere with other structures nearby.
What are Retaining Wall?

Retaining wall is essential for making of flat or sloped ground where many man-made structures may be built.
Such material is employed for landscaping purposes on sloping lands, as well as to obtain usable ground surfaces to avoid soil erosion.
Advantages of Retaining Wall:
Here are some of the major benefits of retaining walls:
1. Erosion control:
Soils erode easily from landslides, but retaining walls reduce slopes and keep soils in place by holding them on the slopes.
2. Slope Stabilization:
This is a vital measure that will ensure solidity in the sloping areas to avoid occurrences of accidents like landslides, flowing soils, etc.
3. Maximized Land Use:
Retaining walls on an uneven land can be used to create a garden, landscape for building.
4. Structural Support:
Retaining walls are important because they contribute significantly to structural function and provide protection for building structures, roads, and bridges from the pressures that surround them.
5. Aesthetic Appeal:
The design of any retaining wall depends on the materials and end purpose of the wall.
It is a landscape wall that serves as a foundation for garden beds and a walking area of immense beauty.
6. Better drainage:
Flowing water and soil should not be allowed to become saturated to avoid damaging structures.
7. Multifaceted talent:
These walls are made from a variety of materials including concrete, wood and stone or bricks depending on the requirements and artistic sensibilities of the project.
8. Durability:
The quality materials and proper engineering used to build retaining walls ensure that they have long-term benefits.
9. Security Enhancements:
The value of retaining walls increases in places where erosion and landslides occur.
Disadvantages of Retaining Wall:
It is important to consider these potential drawbacks when planning and designing a retaining wall:
1. High Construction Costs:
Construction of a retaining wall is a very costly, especially in complicated and large walls.
This cost includes raw materials used in the production process, labour, machinery, and engineering services.
2. Maintenance Requirements:
The sustained inspection and repair will ensure stability in these walls.
This may occur when there is a lack of maintenance thus the worn-out parts finally result in a breakdown.
3. Aesthetic Concerns:
Aesthetically unpleasant retaining walls might not be idolized with their functional design.
However, it is a concern in the case of dwelling or landscaping projects.
4. Environmental Impact:
These retaining walls may fetch the environmental issues like disturbance of natural habitats, or even more run-offs resulting the type of material used and its location.
5. Space Limitations:
A large amount of space d could have a negative bearing on the use of land or other nearby houses.
Also read: Difference between Shear Wall and Retaining Wall
What is Difference between Breast Wall and Retaining Wall?
Now, let’s directly compare the critical differences between breast wall and retaining wall as follows:
| Features | Breast Wall | Retaining Wall |
|---|---|---|
| Purpose | To sustain the face of a natural bank of earth. | To resist backfill earth pressure. |
| Location | Breast wall are constructed on the hillside of the roadway. | Retaining wall are constructed at upstream of a road formation. |
| Design | It is smaller structure than retaining wall. | It is relatively rigid wall. |
| Slope | Natural slope. | Artificial cutting or slope. |
| Soil | Natural slope embankment. | Backfill earth pressure. |
| Stability | It protects the surface of a natural ground. | It holds the soil behind them. |
Also read: Difference between Normal Wall and Retaining Wall
Frequently Asked Questions (FAQs):
Are breast walls and retaining walls always made of concrete?
No, these walls will have different construction materials suited for the requirements of specific projects.
Can retaining walls be used in dam construction?
Breast walls are more suitable for resisting hydrostatic pressure, and retaining walls are rarely used in dams.
Are there any regulations or standards for building breast walls and retaining walls?
Yes, these structures ensure the imitation of the regulations of local building engineers for safety reasons.
Which type of wall is more suitable for landscaping projects?
Retaining walls are useful both for landscaping and pleasing look.
Do breast walls and retaining walls need frequent maintenance?
Yes, these walls should undergo regular inspections and servicing to remain strong and useful.
Conclusion:
Functionally, breast wall and retaining wall are different structure in terms of purpose & usage.
These differences have to be understood by the architect, constructor, and builder so that the construction attains success and security.
Section Under: Retaining Walls










Thank you for elucidating how landslides cause soil erosion. However, retaining walls stabilize slopes by retaining soil in place. Since my sister recently moved into a slightly sloping new home, I believe that installing one will ultimately save her trouble. I’ll be sure to let her know about this and look into services that can assist her with installing one.